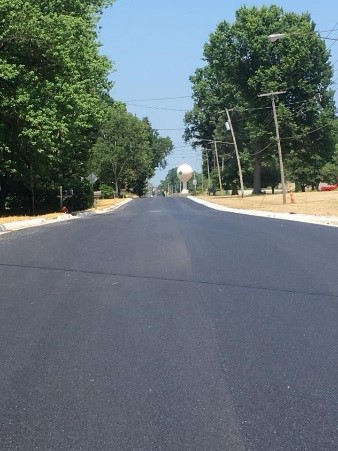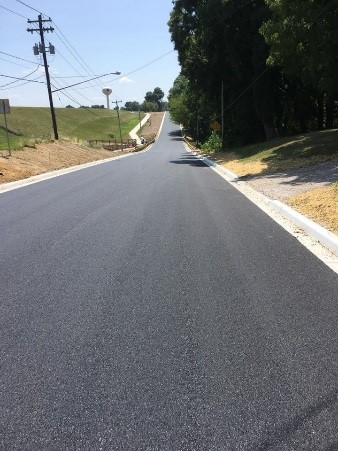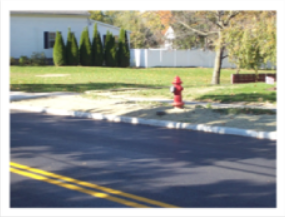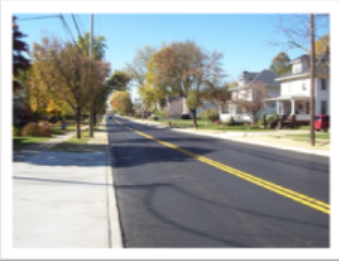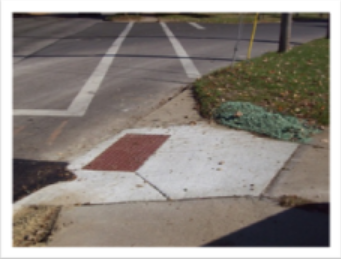- From Akron Road south to the Reservoir Driveway, City of Norwalk
- Estimated Construction Cost: $ 356,000 ±
Old State Road Improvements Phase 1
Old State Road Improvements Phase 2
- From Akron Road south to the Reservoir Driveway, City of Norwalk
- Estimated Construction Cost: $ 600,000 ±
→ Scope of the Above Two Projects:
- Phase 1: Design plans for lane widening, new curb, new storm, and intersection improvements.
- Phase 2: Design plans for lane widening, new curb, new storm sewer, guardrail placement, and resurfacing.
→ Contractors Design Engineering (CDE) designed pavement widening, intersection improvements and storm sewer for drainage improvements. CDE was the lead design engineer for these projects and in charge of preparing both the Preliminary and Final Design Documents. During construction, CDE provided Construction Layout Staking that was required by the contractor for construction of the site. Phase 1 was designed in 2016 and constructed in 2017. Phase 2 was designed in 2017 and constructed in 2018.
City of Norwalk Waterline & Sewer Projects
- Indian Terrace Drive Water Main Replacement (2018)
- Valley Park Drive Water Main Replacement (2017)
- Rosedale Boulevard Water Main Replacement (2016)
- Milan Avenue Water Main Replacement (2015)
- Wooster St. /Marshall St. San. Sewer Separation Phase 1-6 (2012-2018)
- West Main Street Water Main Replacement (2011-2012)
- Benedict Avenue Water Main Replacement (2011)-Design only
- West Seminary Street Water Main Replacement (2010)
- Williams Street Sanitary Sewer (2008)
- Ford Avenue Water Main Replacement (2008)
- Glover Avenue Water Main Replacement (2008)
- Norwood Avenue Water Main Replacement (2008)
- Bank Street Water Main Replacement (2007)
→ Contractors Design Engineering (CDE) has been associated with many of the City of Norwalk’s waterline projects throughout the years. For many of the projects listed above, CDE completed the initial surveying by obtaining the topography of the site and establishing both horizontal and vertical control points throughout the project’s site. CDE was the lead design engineer for these projects and in charge of preparing both the Preliminary and Final Design Documents, preparing the Bidding Documents, and assisting during Bid and Contract Preparation. During construction, CDE provided the Inspector for many of the projects listed above.
→ The City of Norwalk has hired Contractors Design Engineering more than 40 times, for various engineering & surveying projects since 2007 alone.
East Main Street Improvements Phase 1-4
- City of Norwalk
- Completed: 2009-2014
- Construction Cost:
Ph. 1-$580,000 +/-, Ph. 2 $510,000 +/-,
Ph. 3-$516,000 +/-, Ph. 4- $525,000±
- Removal of Old Trolley Rails located beneath Existing Pavement
- Replace Waterline(Phase 1-2)
- Upgrading of Existing Storm Sewer
- Full Depth Pavement Reconstruction (Phase 1)
- Curb Reconstruction
- New ADA Compliant Curb Ramps
→ Contractors Design Engineering (CDE) completed the initial surveying for this project by obtaining the topography of the site and establishing both horizontal and vertical control points throughout the project’s site. CDE was the lead design engineer for this project and in charge of preparing both the Preliminary and Final Design Documents, preparing the Bidding Documents, and assisting during Bid and Contract Preparation. During construction, CDE provided an Inspector for the project and all Construction Layout Staking that was required by the contractor for construction of the site.
City of Willard Engineering Consultant (2007-2010)
→ From 2007-2010, Contractors Design Engineering, primarily Donald E. Weaver, held the position as City Engineer for the City of Willard. As City Engineer, Don worked out of the City of Willard Engineering Office two days a week and oversaw all the day-to-day engineering responsibilities of the city. While holding the office of City Engineer for the City of Willard, Don oversaw many projects, which were designed “in-house”, such as the Myrtle Avenue Reconstruction Project, Myrtle Avenue “Downtown” Pavement Improvement Project, Willard Soccer Complex, Bullhead Road Water Main Project, Dale Avenue Water Main Project, and the Pearl Street Water Main Replacement Project.
Huron County Administration Building Pavement Resurfacing
- 180 Milan Avenue, City of Norwalk
- Estimated Construction Cost: $ 148,000 ±
Huron County Courthouse Pavement Resurfacing
- Parking Lot behind 2 E. Main Street, City of Norwalk
- Estimated Construction Cost: $ 150,000 ±
Shady Lane Drive Pavement Resurfacing
- All of Shady Lane Drive, City of Norwalk
- Estimated Construction Cost: $ 125,000 ±
→ Scope of the Above Three Projects:
- Design and preparation of Plans for pavement resurfacing.
→ Contractors Design Engineering (CDE) completed the initial Topographic Survey to define project parameters for design, quantities, and estimate purposes. Then from the topographic surveys preformed, CDE prepared a site plan and designed a pavement section in regard to removal and proposed pavement items. CDE also prepared Bid Documents including an Engineer’s Estimate for each site conforming to bid package templates as provided by Huron County. These projects were designed and are being constructed in 2018.
Huron County Jail Site Pavement Resurfacing
- 255 Shady Lane Drive, City of Norwalk
- Estimated Construction Cost: $ 137,000 ±
Huron County Job & Family Services Site Pavement Resurfacing
- 185 Shady Lane Drive, City of Norwalk
- Estimated Construction Cost: $ 267,000 ±
→ Scope of Above Two Projects:
- Design and preparation of Plans for pavement resurfacing.
→ Contractors Design Engineering (CDE) prepared a site plan and designed a pavement section in regard to removal and proposed pavement items. CDE also prepared Bid Documents including an Engineer’s Estimate for each site conforming to bid package templates as provided by Huron County. These projects were designed in 2017.
Huron County Soil & Water District Building Remodel
- 8 Fair Road, City of Norwalk
- Estimated Construction Cost: $ 32,000 ±
→ Scope of Project:
Design and preparation of Plans for minor building and restrooms ADA compliant modifications.
→ Contractors Design Engineering (CDE) prepared a demo plan, overall floor plan, restroom floor plan, as well as plumbing, mechanical, and electrical plans, and designed modifications for ADA compliance. CDE also prepared permits for building plan approval and Bid Documents including an Engineer’s Estimate for the project. The project was designed in 2016.
Huron County Soil & Water District Storage Building Electrical Plan
- 8 Fair Road, City of Norwalk
→ Scope of Project:
Design and preparation of Plans for electrical service to storage building.
→ Contractors Design Engineering (CDE) prepared a site plan and minor electrical plans for a storage pole barn. CDE also prepared permits for building plan approval for the project. The project was designed in 2014.
Milan Avenue Drainage Improvements
- 2,300 ± LF of Milan Avenue, City of Norwalk
- Estimated Construction Cost: $ 300,000 ±
→ Scope of Project:
- Design plans for access management and drainage improvements.
→ Contractors Design Engineering (CDE) designed curb and storm sewer plans. CDE was the lead design engineer for these projects and in charge of preparing both the Preliminary and Final Design Documents. During construction, CDE provided Construction Layout Staking that was required by the contractor for construction of the site. This project was designed 2017 and constructed in 2018.
Beulah Beach Pump Station & Force Main
- Cleveland Road, Vermilion Township
- Estimated Construction Cost: $ 85,000 +/-
→ Scope of Project:
Design and preparation of Plans for Sanitary Sewer Pump Station and 400’± Linear Feet of Force Main for Beulah Beach Rental Cabins.
→ Contractors Design Engineering completed the initial surveying for this project by obtaining the topography of the site and establishing both horizontal and vertical control points throughout the project’s site. Currently Contractors Design Engineering is in the design phase for this project and will be preparing both the Preliminary and Final Design Documents as well as obtaining all the approvals from ODOT, the County Engineers Office and the Erie County Department of Environmental Services.
Keys Golf Course Pump Station & Force Main
- Boos Road, Huron Township
- Estimated Construction Cost: $ 55,000 +/-
→ Scope of Project:
Design and preparation of Plans for Sanitary Sewer Pump Station and 475’± Linear Feet of Force Main for Keys Golf Course.
→ Contractors Design Engineering completed the initial surveying for this project by obtaining the topography of the site and establishing both horizontal and vertical control points throughout the project’s site. Contractors Design Engineering prepared both the Preliminary and Final Design Documents as well as obtaining all the approvals from the County Engineers office and the Erie County Department of Environmental Services.
Lakefield Condominiums
- Bogart Road, Huron Township
- Estimated Construction Cost: $ 1,850,000 +/-
→ Scope of Project:
6350’± Linear Feet of Street and the associated Sanitary and Storm Sewers, Storm Water Detention and Water Main for a 201 Building Residential Condominium Development.
→ Contractors Design Engineering (CDE) completed the initial surveying for this project by obtaining the topography of the site and establishing both horizontal and vertical control points throughout the project’s site. CDE was the design engineer for this project and in charge of preparing both the Preliminary and Final Design Documents. CDE also obtained all the approvals from the County Engineers office and the Erie County Department of Environmental Services. During Construction, CDE provided all Construction Layout Staking that was requested by the contractor for construction of the site.
Windamere Subdivision – Phase 3
- Windamere Drive, Perkins Township
- Estimated Construction Cost: $ 365,000 +/-
→ Scope of Project:
1175’± Linear Feet of Street and the associated Sanitary and Storm Sewers, Storm Water Detention and Water Main for a 17 Lot expansion of a Residential Subdivision
→ Contractors Design Engineering (CDE) completed the initial surveying for this project by obtaining the topography of the site and establishing both horizontal and vertical control points throughout the project’s site. CDE was the design engineer for this project and in charge of preparing both the Preliminary and Final Design Documents. CDE also obtained all the approvals from the County Engineers office and the Erie County Department of Environmental Services. During construction, CDE provided all Construction Layout Staking that was requested by the contractor for construction of the site.
Bone Creek Drive – Commercial Subdivision
- State Route 4, Perkins Township
- Construction Cost: $650,000 +/-
→ Scope of Project:
900’± Linear Feet of Street and the associated Sanitary and Storm Sewers, and Water Main for a Commercial Subdivision
Traffic Study, and the Addition of Turning Lanes and Signals on State Route 4
→ Contractors Design Engineering completed the initial surveying for this project by obtaining the topography of the site and establishing both horizontal and vertical control points throughout the project site. Contractors Design Engineering was the lead design engineer for this project and was in charge of preparing both the Preliminary and Final Design Documents, Traffic Studies and coordination with ODOT. During construction, Contractors Design Engineering provided all Construction Layout Staking that was requested by the contractor for construction of the site.
The Preserve Subdivision
- Berlin Road, Huron Township
- Estimated Construction Cost: $ 1,550,000 +/-
→ Scope of Project:
6900’± Linear Feet of Street and the associated Sanitary Force Main and Pump Station, Sanitary and Storm Sewers, Storm Water Detention and Water Main for a 109 Lot Residential Subdivision
→ Contractors Design Engineering completed the initial surveying for this project by obtaining the topography of the site and establishing both horizontal and vertical control points throughout the project’s site. Contractors Design Engineering was the design engineer for this project and in charge of preparing both the Preliminary and Final Design Documents. Contractors Design Engineering obtained all the approvals from the County Engineers office and the Erie County Department of Environmental Services. Due to the existing economy, the project, listed above, has not been built to date.
Erie County Ditch Improvement Jobs
Burdette Woods Ditch #137 (2008-2013)
→ Contractors Design Engineering has been associated with the above mentioned Erie County Ditch Improvement projects throughout the years. For the project, listed above, Contractors Design Engineering has completed the initial surveying by obtaining the topography of the site and establishing both horizontal and vertical control points throughout the project’s site. Contractors Design Engineering has been the lead design engineer for these projects and in charge of preparing both the Preliminary and Final Design Documents.
West Main Street Waterline Replacement (2012)
- City of Norwalk
- Completed: 2012
- Construction Cost: $900,000 +/-
→ Scope of Project:
- Replace 5,000’ +/- of 16” Waterline over 80 years old with a new 12” PVC Water Main
- Replace 88 +/- Residential & Commercial Water Services
- Replace an existing Waterline Bridge crossing with a 12″ Ductile Iron Water Main, w/2″ thick polyurethane foam insulation and SPIWRAP 22 Ga. Galvanized Steel, 4 Ply spiral lock seam Jacket & 2 – insulated 12″x 90° Bends
→ Contractors Design Engineering completed the initial surveying for this project by obtaining the topography of the site and establishing both horizontal and vertical control points throughout the project’s site. Contractors Design Engineering was the lead design engineer for this project and was in charge of preparing both the Preliminary and Final Design Documents, preparing the Bidding Documents, and assisting during Bid and Contract Preparation. During construction, Contractors Design Engineering provided an Inspector for the project and all Construction Layout Staking that was needed by the contractor for construction of the site.
Wooster St. /Marshall St. San. Sewer Separation Phase 1-4 (2012-2015)
- City of Norwalk
- Completed: 2012-2015
→ Scope of Projects: (Phase 1-4)
- Add 3100’± of 8” PVC Sanitary Sewer
- Add 12 Manholes
- Add and connect 6” Service Lines
→ Contractors Design Engineering (CDE) completed the initial surveying for this project by obtaining the topography of the site and establishing both horizontal and vertical control points throughout the project’s site. CDE was the lead design engineer for this project and in charge of preparing both the Preliminary and Final Design Documents, preparing the Bidding Documents, and assisting during Bid and Contract Preparation. During construction, CDE provided all Construction Layout Staking that was required by the contractor for construction of the site.




